Agalite Double Slide vs. One Side Fixed for Double Headed Shower
S L
6 years ago
Featured Answer
Sort by:Oldest
Comments (7)
felizlady
6 years agoRelated Professionals
Bel Air North Interior Designers & Decorators · Town and Country Architects & Building Designers · Mount Prospect Kitchen & Bathroom Designers · Adelanto Furniture & Accessories · Culver City Furniture & Accessories · Murray Furniture & Accessories · Northbrook Furniture & Accessories · Pinehurst Furniture & Accessories · Robbinsdale Furniture & Accessories · Three Lakes General Contractors · Conneaut General Contractors · Fairview General Contractors · Kettering General Contractors · Mashpee General Contractors · Rowland Heights General Contractorstraciel
6 years agoS L
6 years agotraciel
6 years agoS L
6 years agoJohn Jeffers
11 days ago
Related Stories
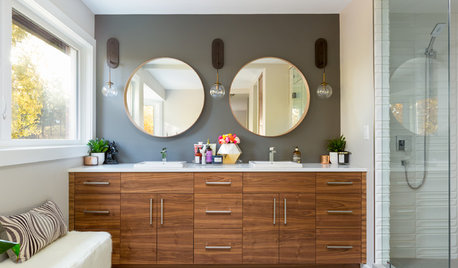
BATHROOM MAKEOVERSStealing Space Doubles the Size of This Master Bathroom
A new double vanity, large steam shower and standalone tub turn this once-cramped space into a spa-like retreat
Full Story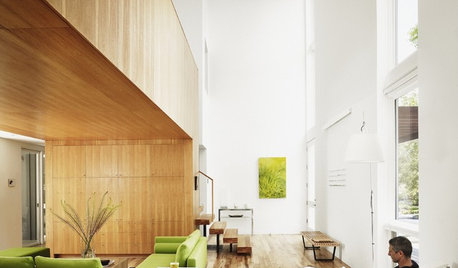
MORE ROOMSInspiring Double-Height Living Spaces
Lofty Rooms Bring Light and Connection to a Home's Design
Full Story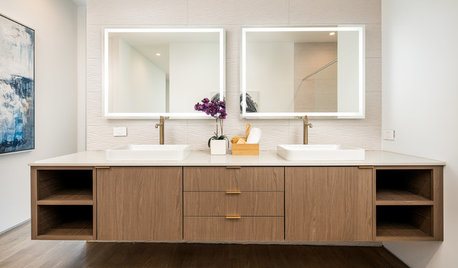
BATHROOM VANITIESNew This Week: 7 Inspiring Double-Vanity Setups
These bathrooms show how different cabinet styles and materials can create enchanting areas around 2 sinks
Full Story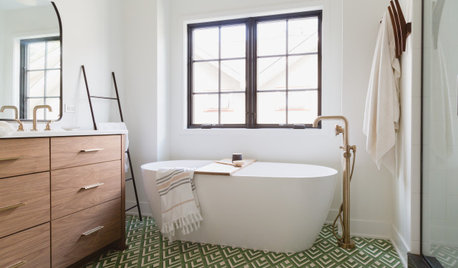
BATHROOM DESIGN6 Beautiful Master Bathrooms With Double-Vanity Setups
Geometric tile, a claw-foot tub and shiplap walls are some of the standout details in these renovated master bathrooms
Full Story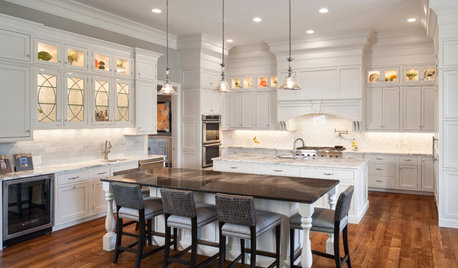
KITCHEN CABINETSKitchen Confidential: The Pros and Cons of Double Stacked Cabinets
Does it make sense for you to double up on cabinets? Find out here
Full Story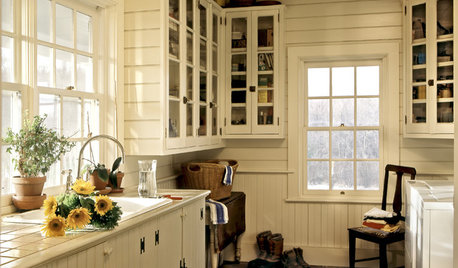
LAUNDRY ROOMSDouble-Duty Savvy: 10 Supersmart Laundry Room Combos
Throw some extra function in along with the fabric softener to spin your laundry room into mutitasking mode
Full Story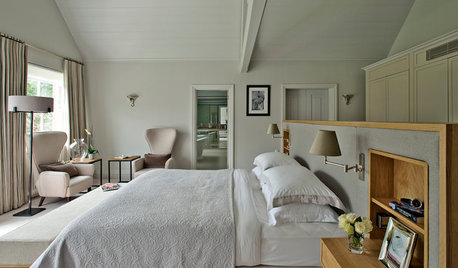
BEDROOMSThese 7 Hardworking Headboards Double as Storage
Besides being a backrest, a headboard can act as a bookcase, desktop, nightstand and more
Full Story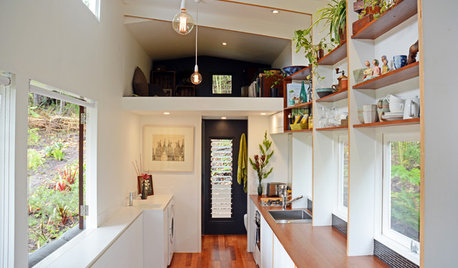
SMALL HOMESTiny Houzz: A Retractable Bed and Double-Duty Furniture Make It Work
Architecture graduates work with a builder to create a stylish tiny house with an efficient layout and a roomy feel
Full Story
MODERN HOMESHouzz TV: Seattle Family Almost Doubles Its Space Without Adding On
See how 2 work-from-home architects design and build an adaptable space for their family and business
Full Story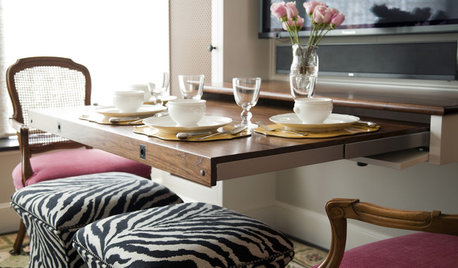
DOWNSIZINGDouble Take: Disappearing Table Gives 1 Room 3 Uses
A secret in the media center turns a mom’s living room into an instant office or dining room
Full Story





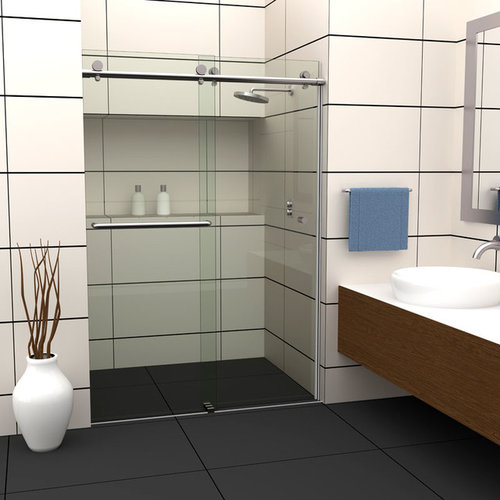
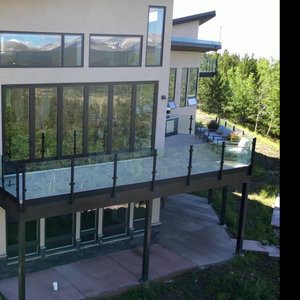
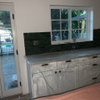





J Design Group - Interior Designers Miami - Modern